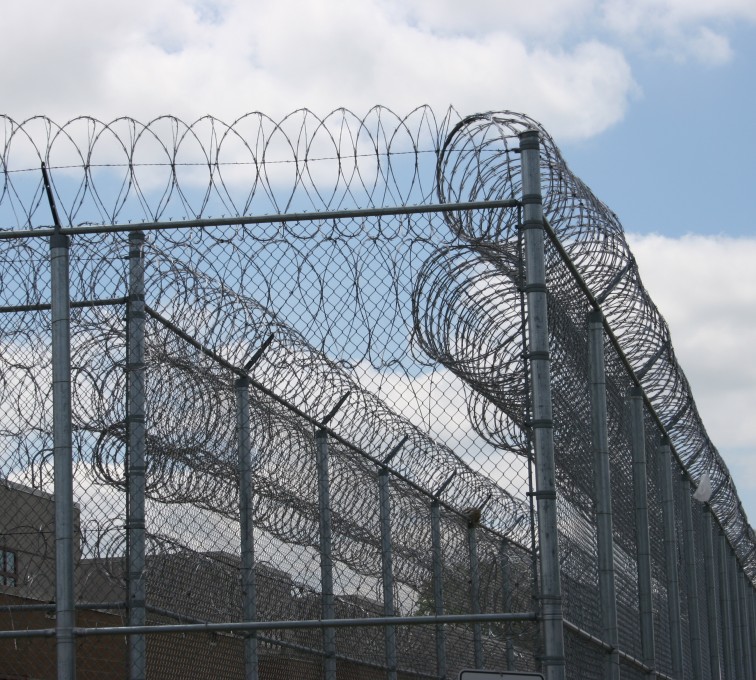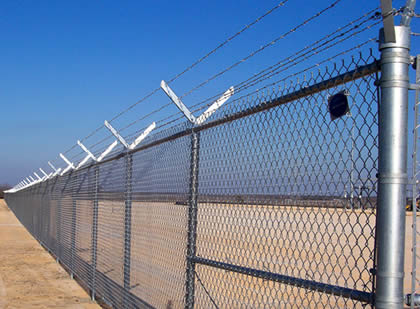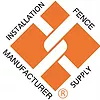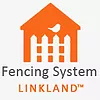Home /
358 / High security fence /
358/High security fencing installation steps
Jul 17, 2019
358/High security fencing application advantage
1. Low cost construction of infrared thermal barriers is less expensive than actually building a physical barrier. Compared with traditional surveillance cameras, infrared thermal imaging network cameras used in infrared thermal barriers have superior shooting distance performance, so the number of devices used will be less. The detection range of the Jingyang thermal imaging network camera covers the entire guardrail. Four similar cameras are used in similar nearby sites to cover the same size of the detection range, and the infrared thermal imaging network camera does not require lighting equipment and is maintenance-free, so the cost of ownership is very low.
2. The interference is small and the interference to the perimeter environment is small compared to the physical barrier or the lighting infrastructure that interferes with wildlife.
3. Protecting inaccessible areas The use of infrared thermal barriers makes it easy to protect areas that cannot be set up due to economic, environmental or logical reasons.
4. Reduce false alarms With high contrast thermal monitoring and unique video analysis algorithms, the false alarm rate of infrared thermal barriers is lower than other security product combinations, with an accuracy rate of 99%.
5. Easily retrofit and expand the infrared thermal barrier. It is flexible and can easily transform and expand the security system as needed.
358/High security fencing installation steps
1. The protective net connection and fasteners should be made of anti-theft special bolts (nuts) and spring pads. After installation and fixing, no special tools can be removed, and the fittings are all hot-dip galvanized.
2, the design of the protective net requires a consistent overall, the square network is square, the diagonal error is not more than 2cm. The isolation network is installed at a distance of 5-8cm from the ground. The frame net and the column are bolted to the ear and the connection between the web and the column is not less than six.
3. The protective net column is pre-buried with cement, the specification is 600*600*600mm (length * width * deep), and the four corners of the base are prefabricated with four diameter 25mm hot-dip galvanized bolts (the center of each bolt is 150mm from the two sides of the foundation) Point), the length from the top to the bottom is not less than 150mm (integral with the ground cage), the bolt is 50mm higher than the plane of the base (the plane of the base should be at the same level as the final ground height of the location), and the bolt spacing is 300mm*300mm. Compatible with the screw holes of the column flange. The column remains vertical and not skewed.
4. The protective net column is straightened. Every 20 meters is corrected. The deviation angle is not more than 5° per 100 meters. The installation is not skewed. The whole net is straight (except for the terrain, it is necessary to make a suitable angle)
5. The protective net blade rolling net, wire drawing and buckle are made of stainless steel. The overall adjustment of the knife net is fixed, so that the spur net does not turn, the thorn circle is evenly distributed, and it is fixed every 30-40cm and the wire is fixed; The fixed point of the slash net must be tightly locked without loosening or falling off; the spur net is installed parallel to the isolation net, and the upper and lower sides are extended in a straight line, and the corners need to be encrypted and reinforced.
6. The protective mesh metal isolation mesh wall should be separated by a double column at a certain distance (usually 75 meters). The double column gap should be no more than 10mm. The two pillars at the corners and sections of the net wall shall be prefabricated with a joint base, and the volume of the joint base shall be twice that of the single base.
7. Installation requirements for the protective grid grid bracket: directly weld the 150 mm*150 mm and 6 mm thick square steel plates at the end of the grid bracket; reserve four 16 mm diameter wire holes at the four corners (the center of the hole is the intersection of 20 mm from both sides), and Corresponding to the square steel plate at the top of the column, the whole is hot-dip galvanized. The grid bracket is installed vertically on the ground and its low end is 5 meters from the ground.
Pre:Why is it called 358 Fence
Next:High security fencing protection


 sales@chinafencewiremesh.com
sales@chinafencewiremesh.com
 Address
Address
